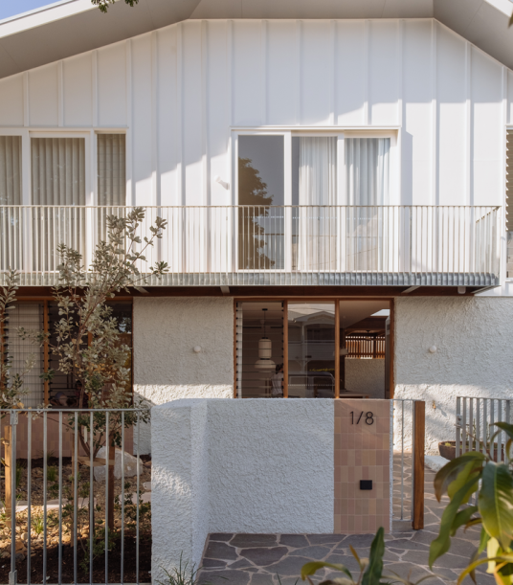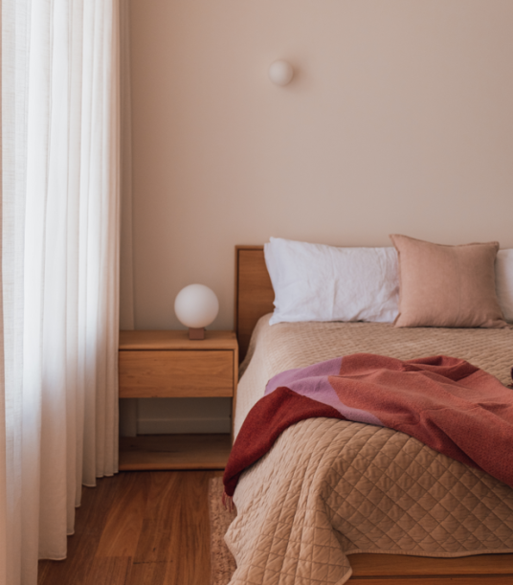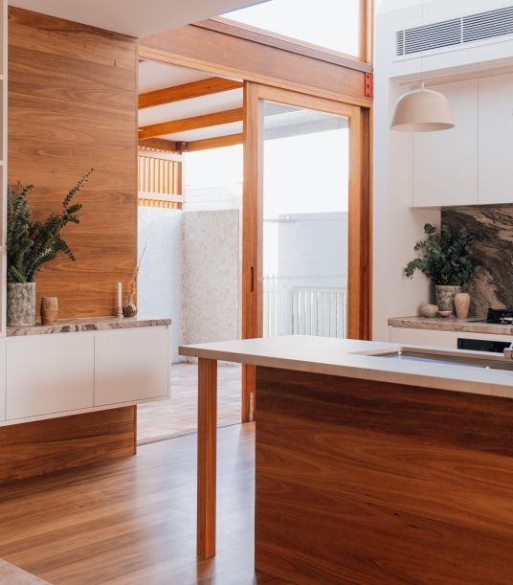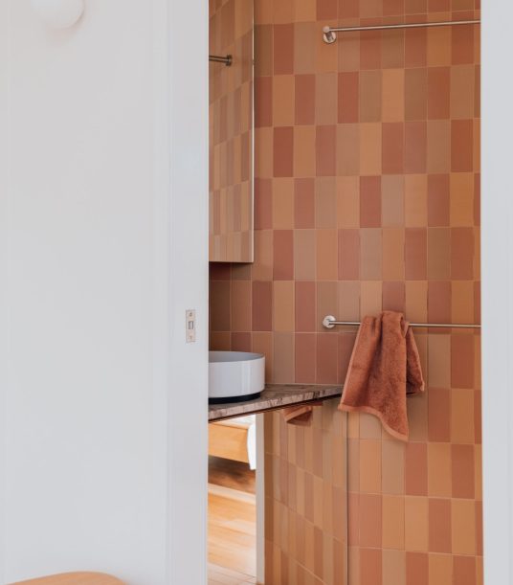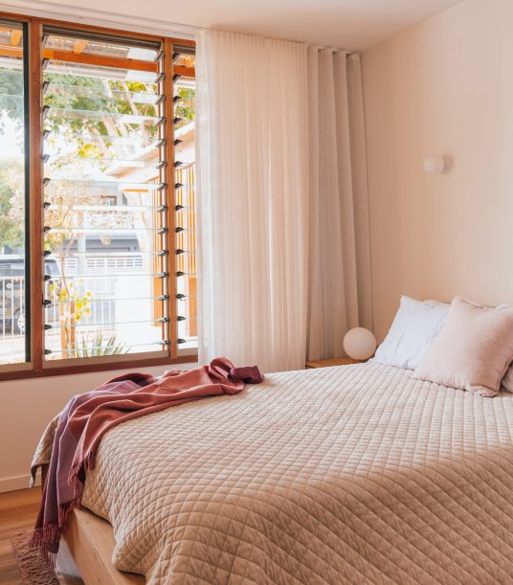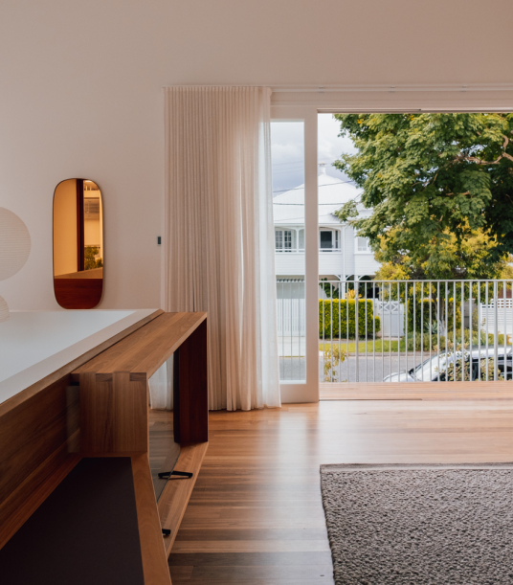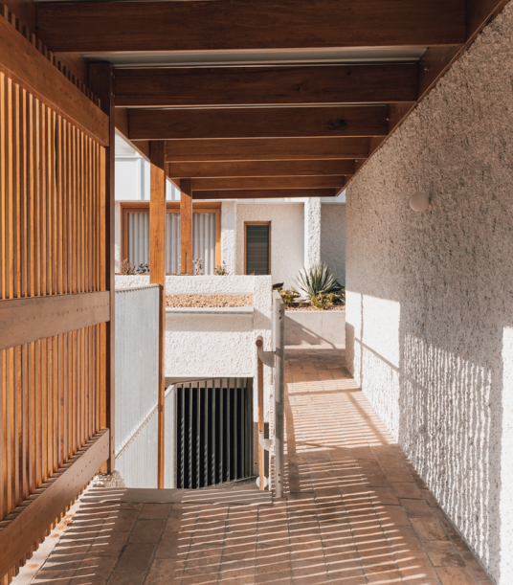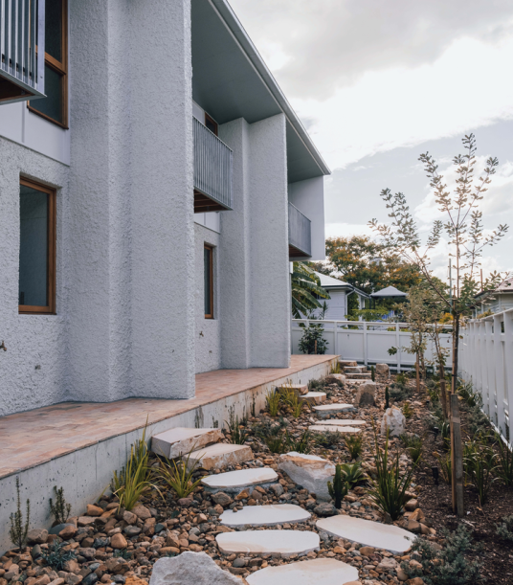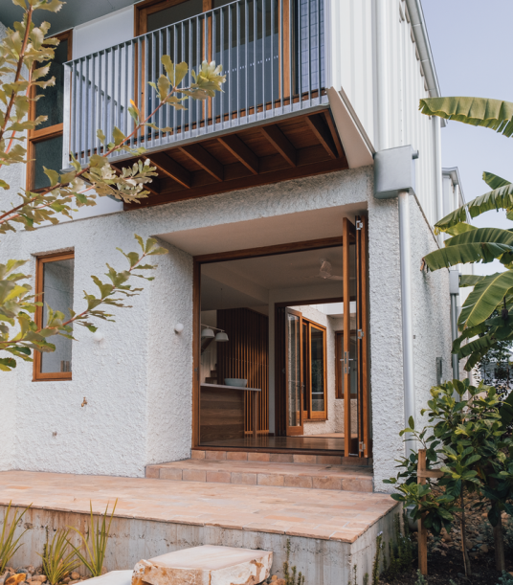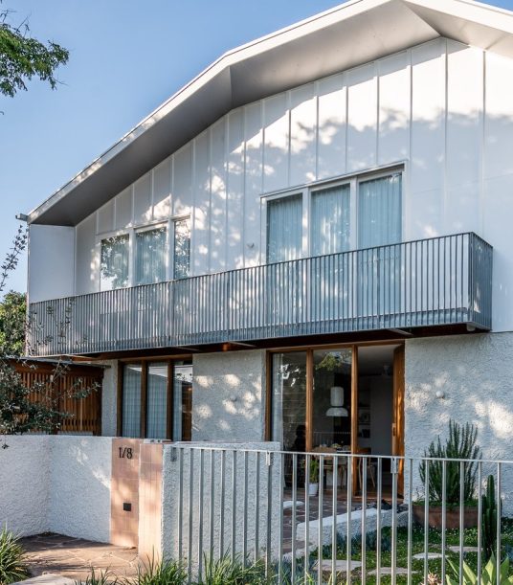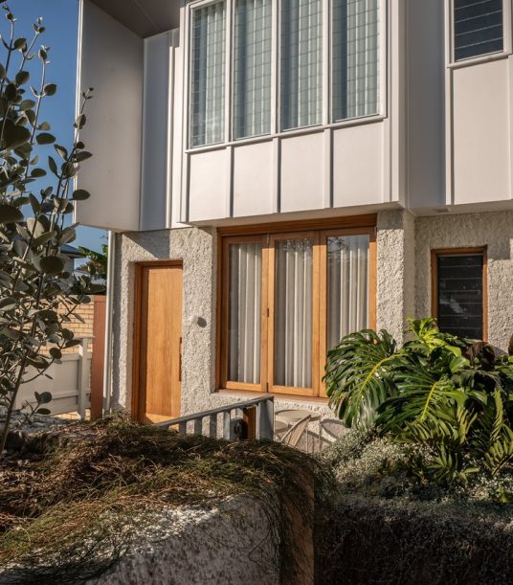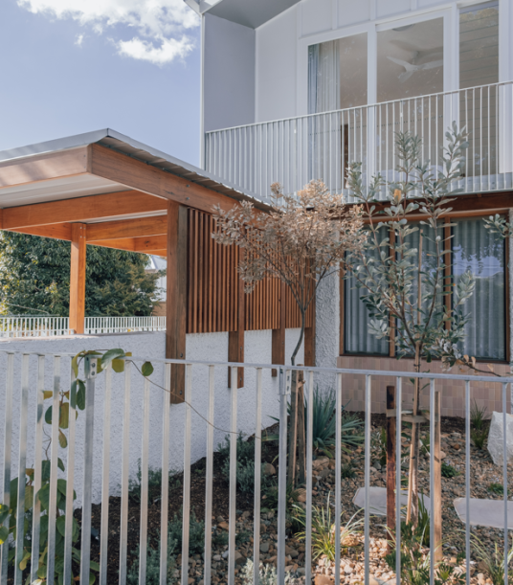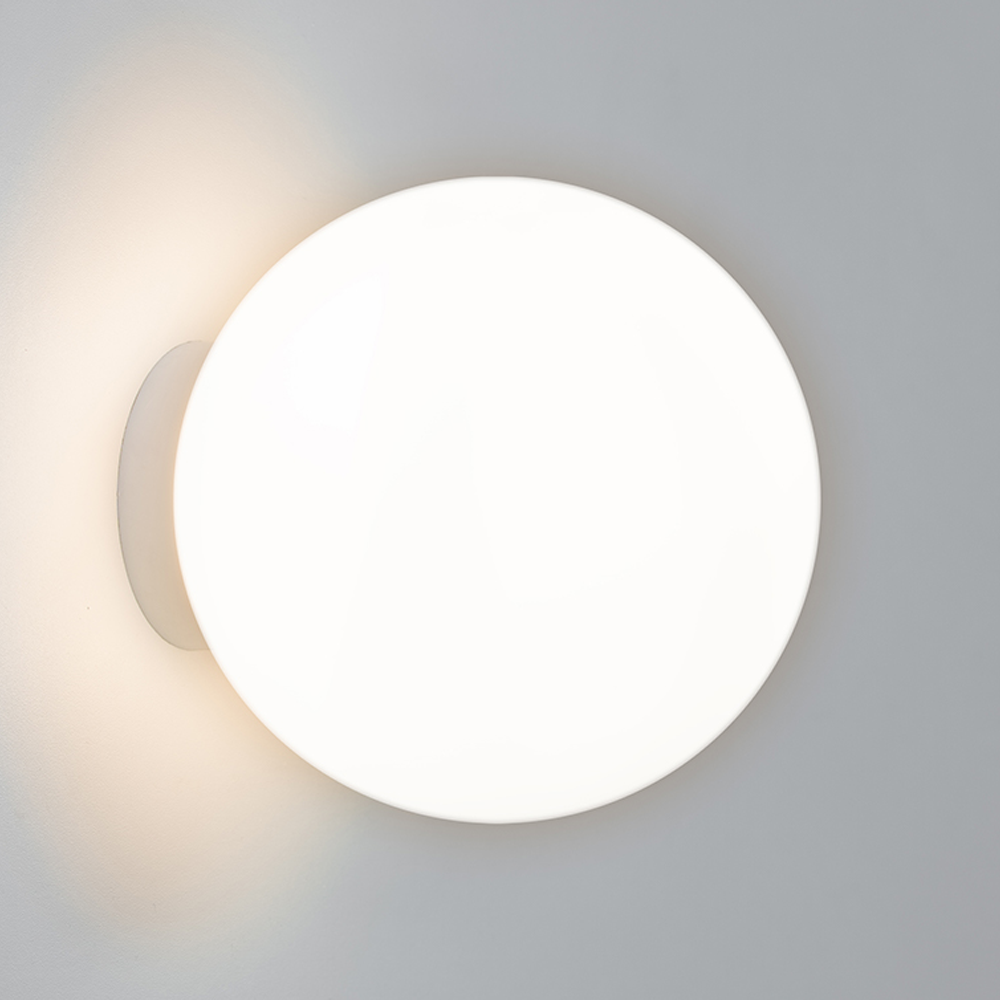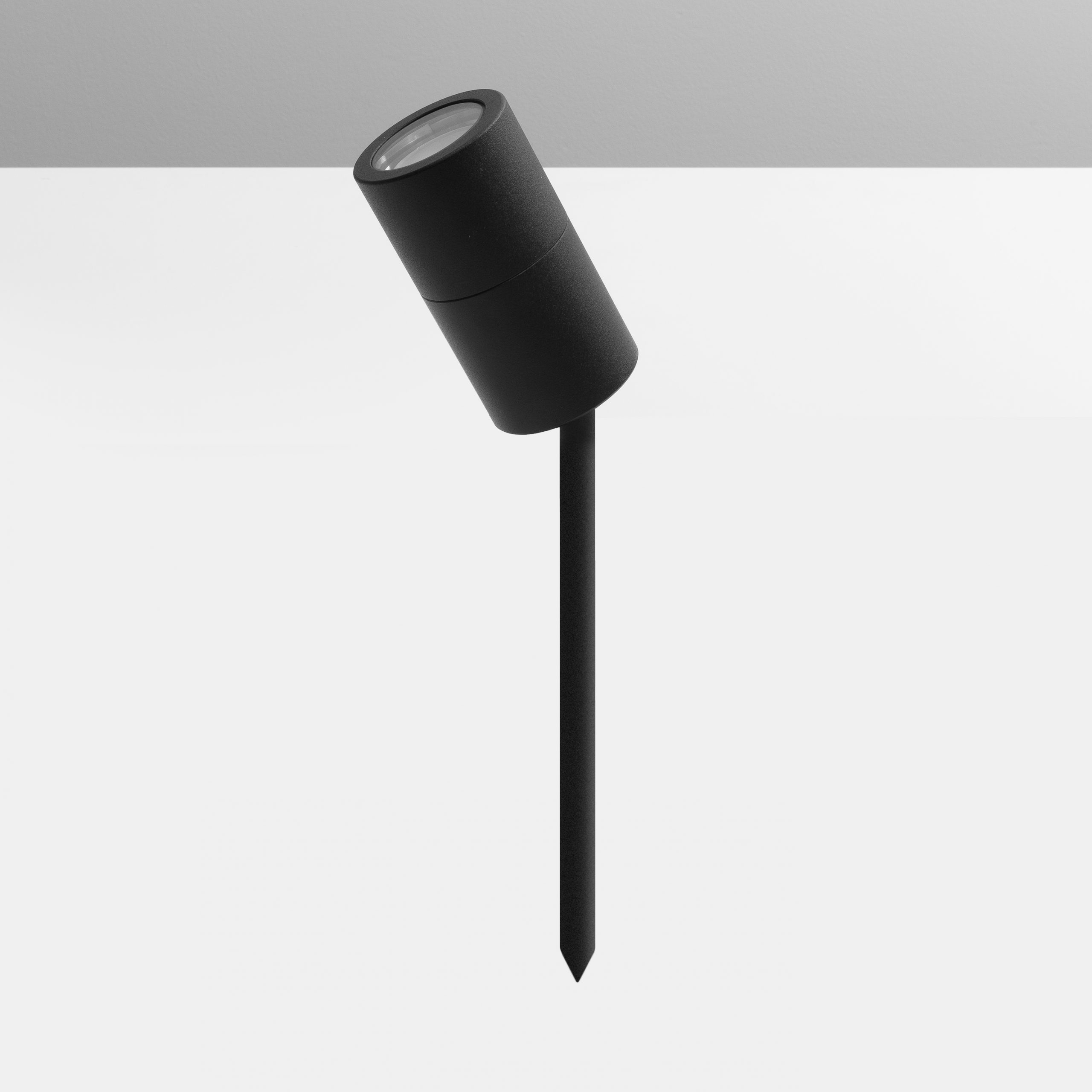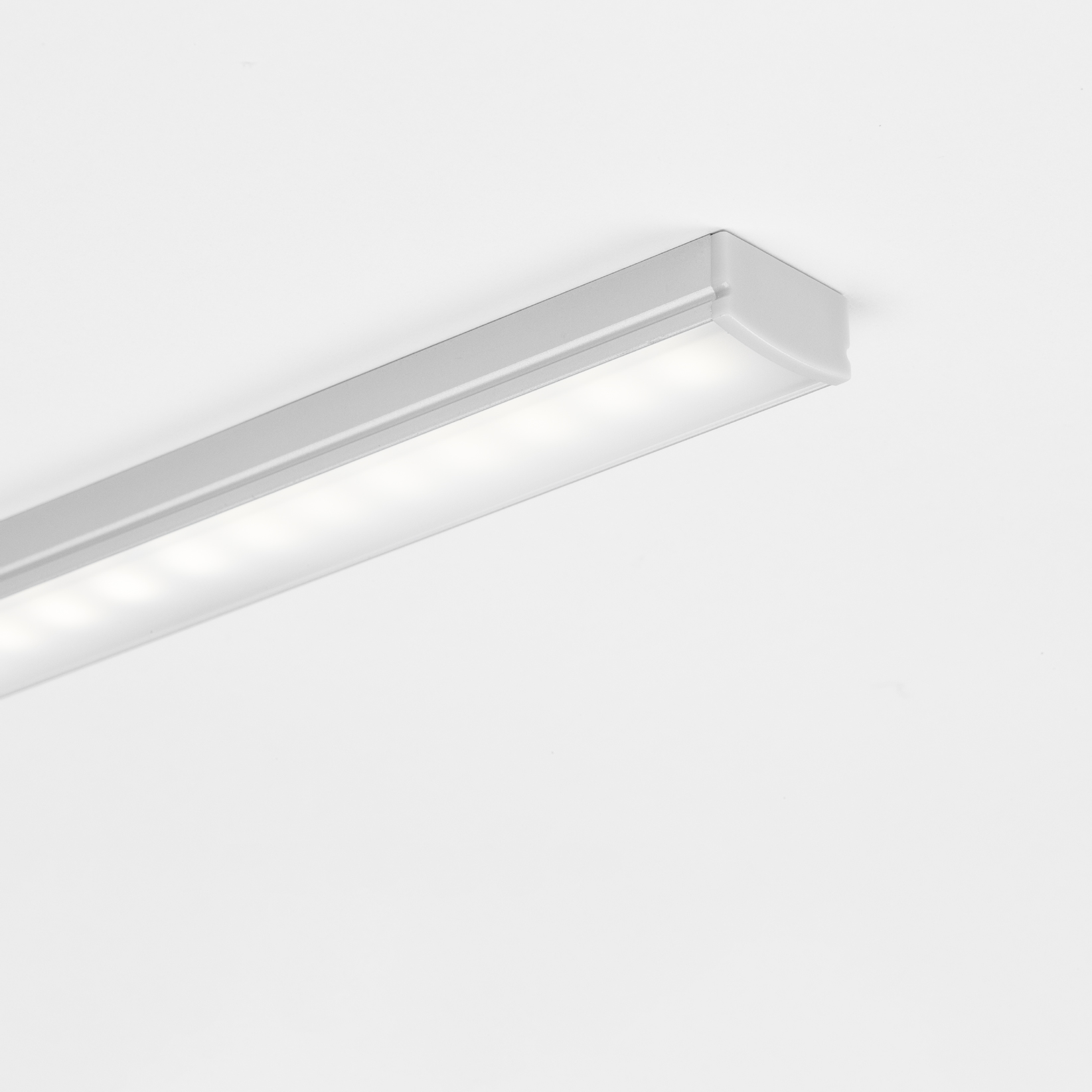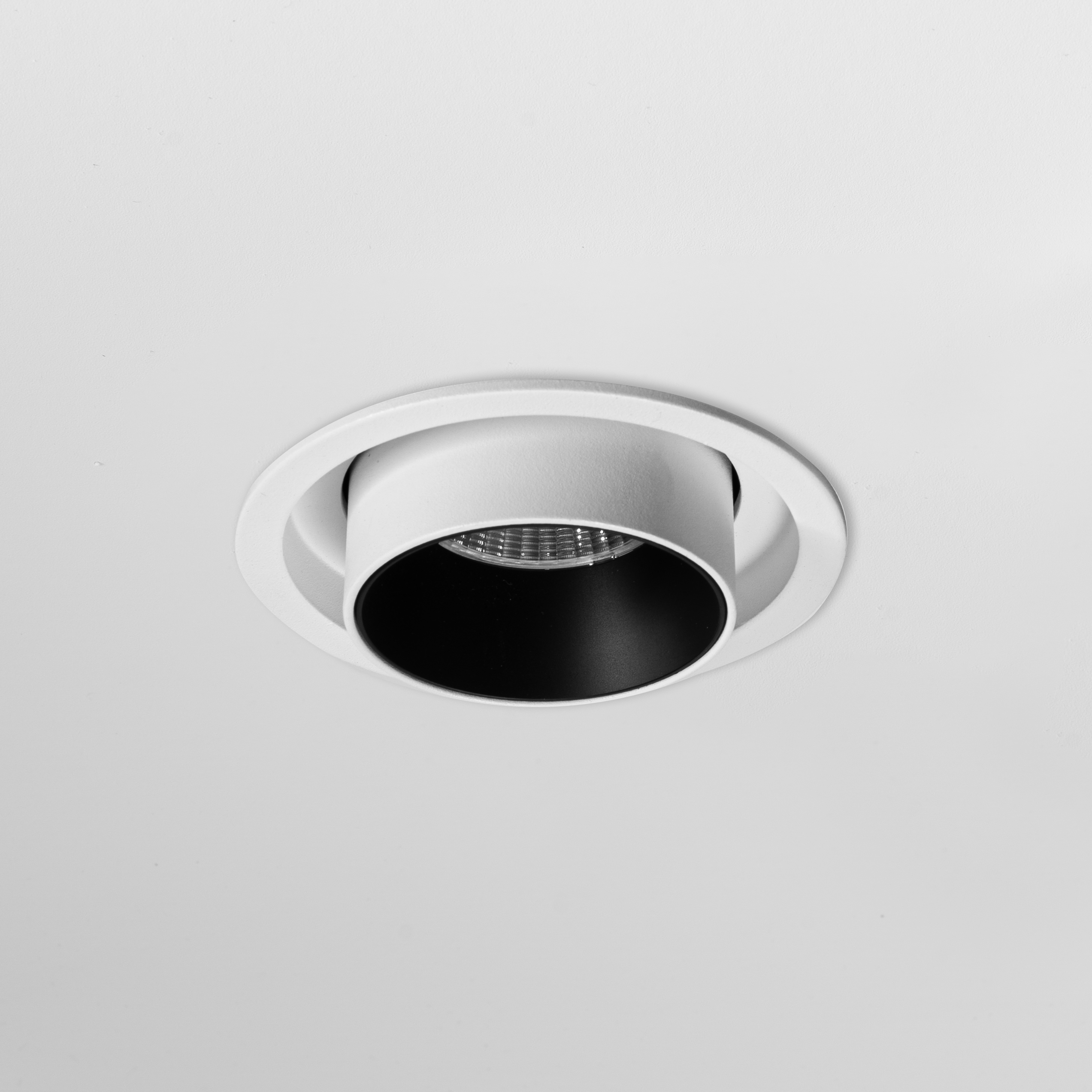Turner Avenue Homes
Architect / Push Architecture & David Pennisi
Photography / Jennifer Hillhouse
Builder / Eurocom Projects
Lighting Design / Steven Stylianou (Caribou Lighting)
Year / 2023
Responding to the housing crisis, this project sensitively densifies an inner-city Brisbane site with character housing using a “Missing Middle Housing” strategy. An 810sqm block, previously occupied by a single postwar home, now features a street-front detached house and three attached homes at the rear, respecting the existing scale.
Concealed basement parking and storage prioritize a human-centric ground plane design, featuring private and communal landscaped open spaces integrated between buildings.
A key objective was creating a universally accessible, smaller detached home for the client at the street front, enabling her to remain in her community. This home includes upper-level spaces for family, guests, or carers.
The rear homes are accessed via a “semi-private” central courtyard, fostering neighborly interaction and connected to the street by a covered link. Private balconies overlook individual courtyards adjoining the central space, balancing privacy with casual connection. A shared rear garden offers a larger communal landscape.
Layered courtyards maximize natural light and ventilation within the homes. Internal atriums enhance passive design by shortening building depth for cross-ventilation and daylighting, while also acting as light wells and thermal chimneys. Sustainable features include an insulated and sealed façade, solar panels, EV chargers, rainwater collection/irrigation, and low-water landscaping.
Materials were selected for their connection to both regional architecture & the client’s heritage values. This combination resulted in a palette of robust & tactile finishes that includes timber frames, metal wall & roof sheeting, and stucco finishes to masonry & concrete elements.

